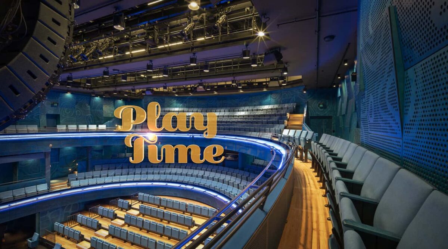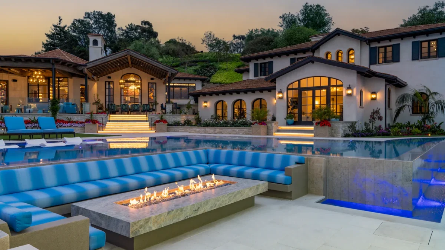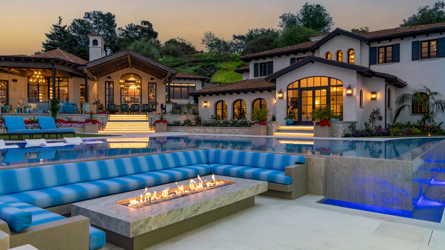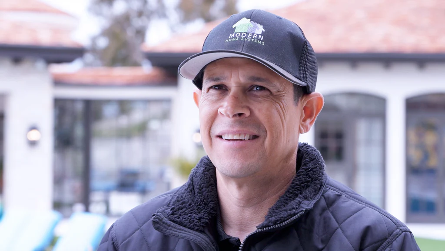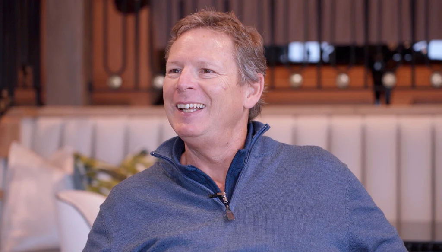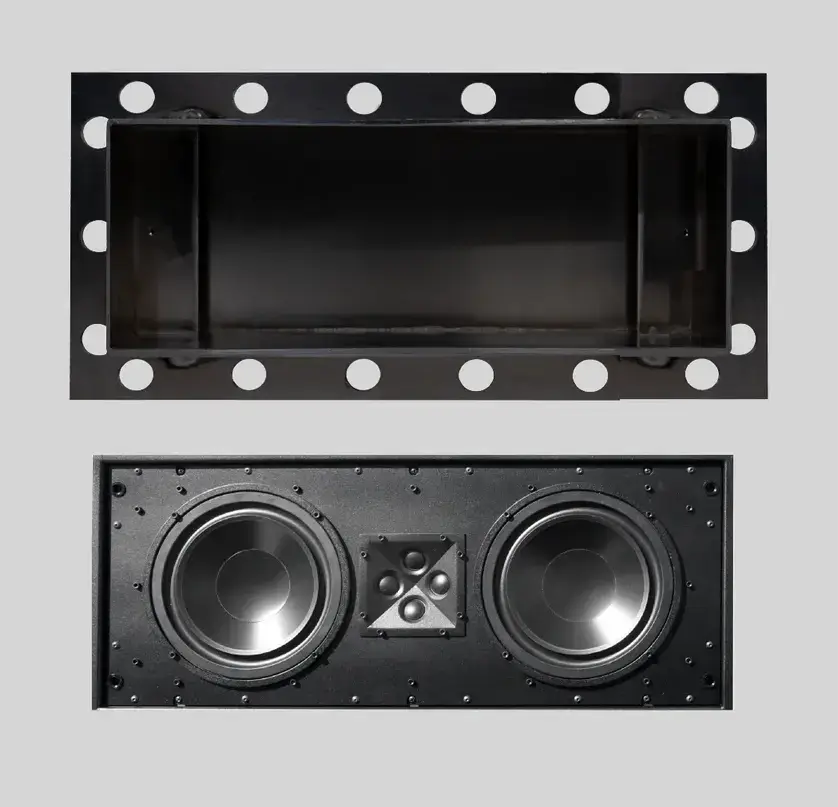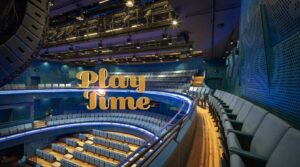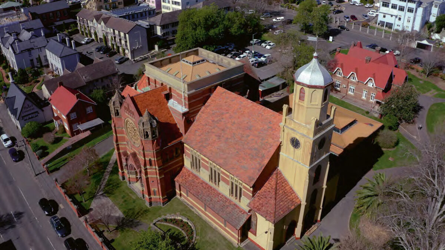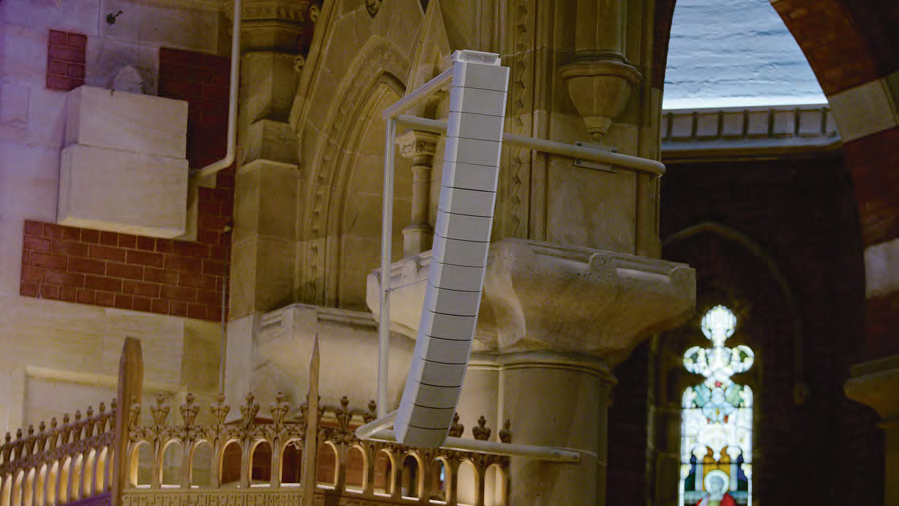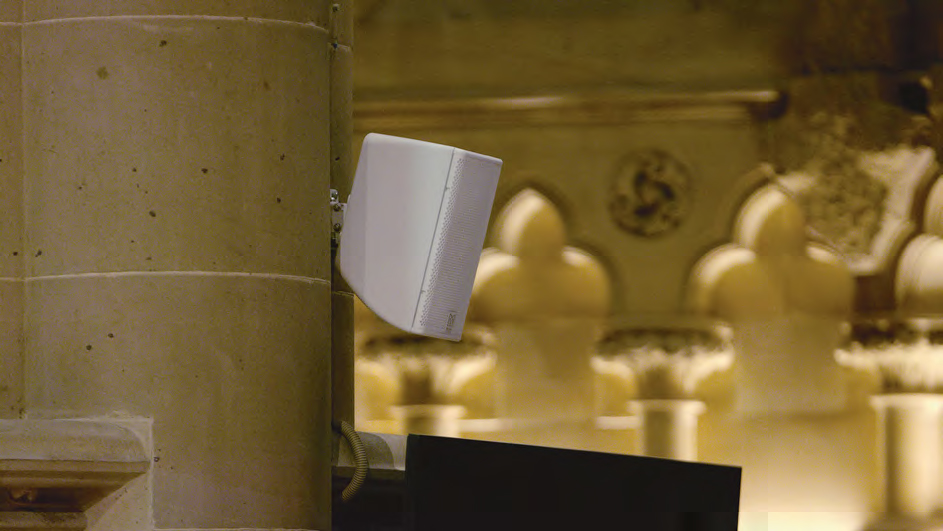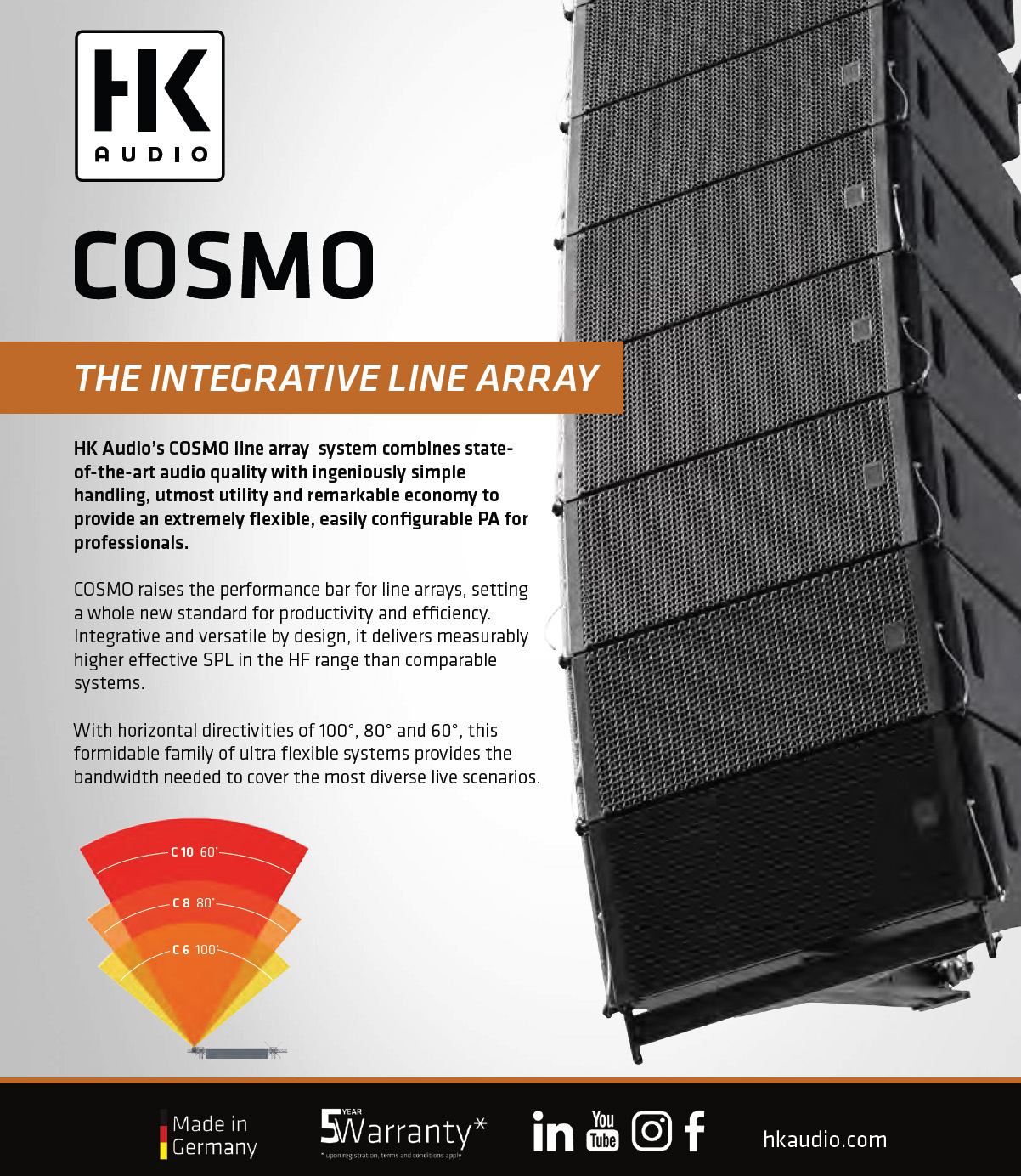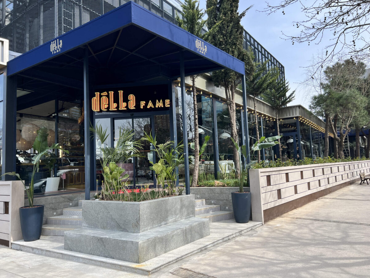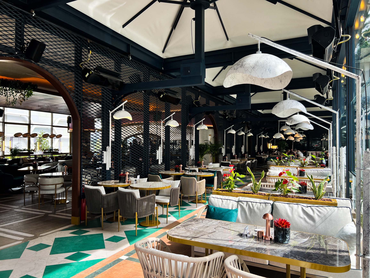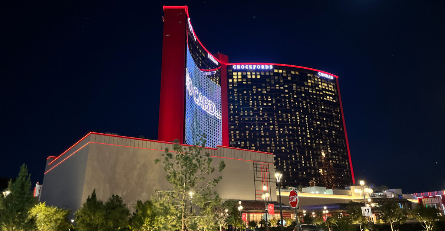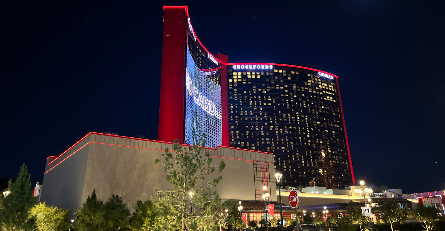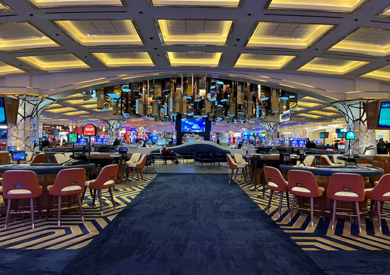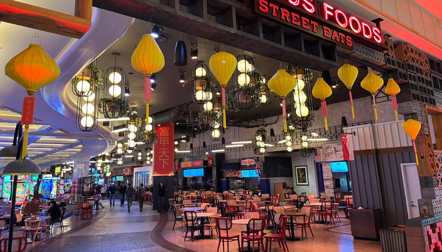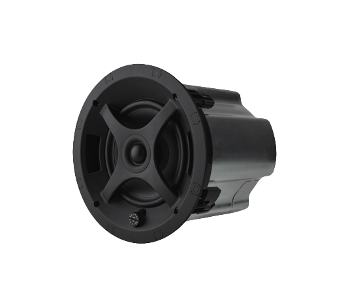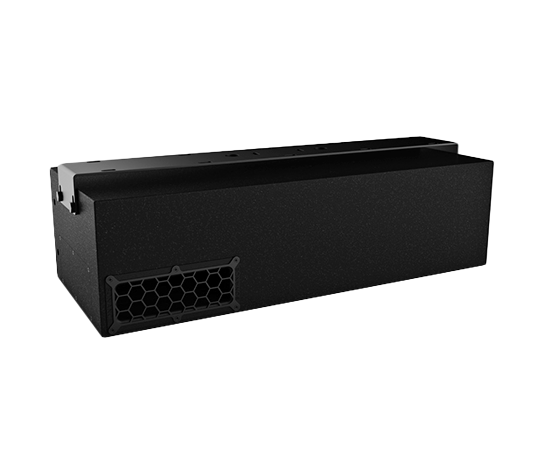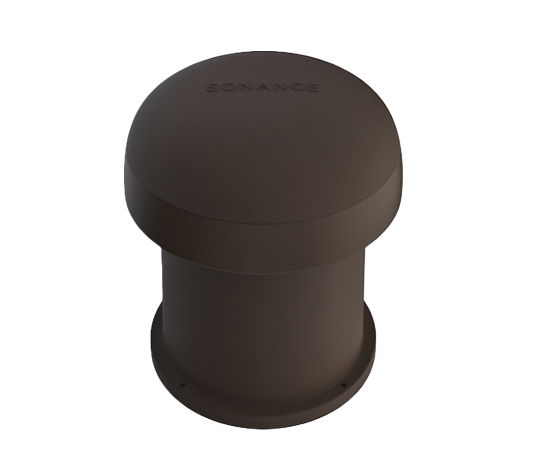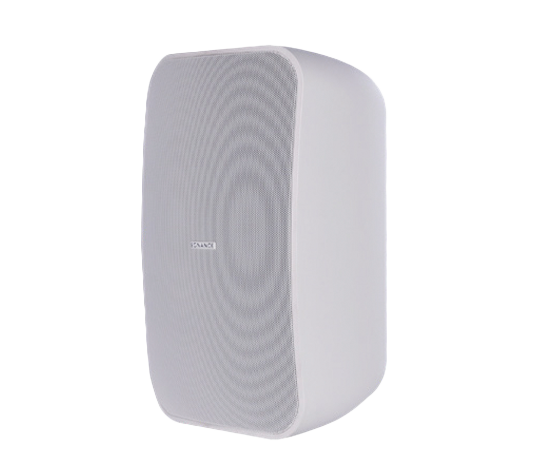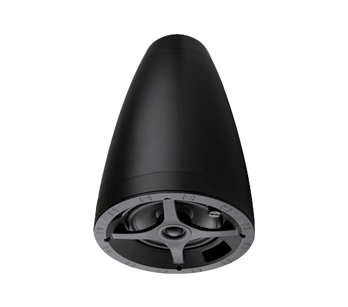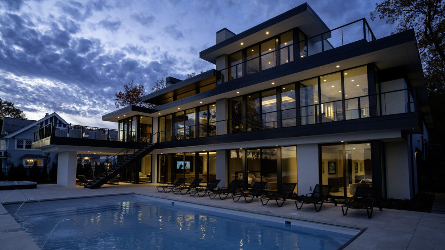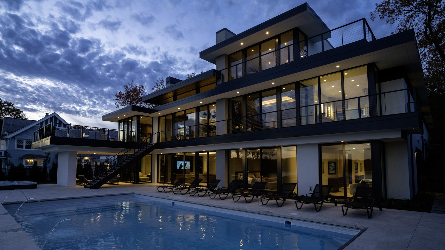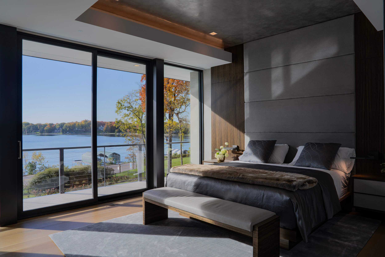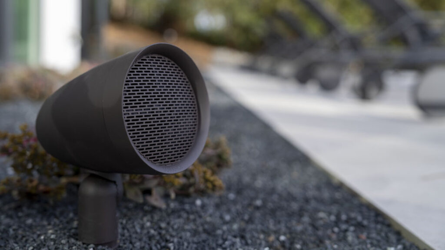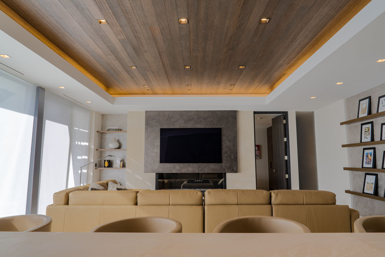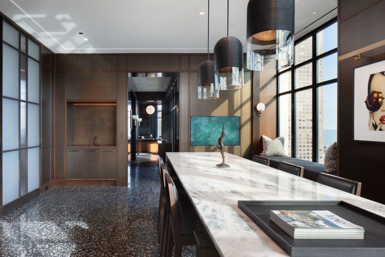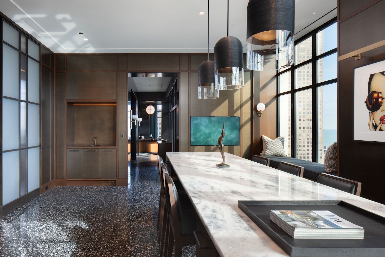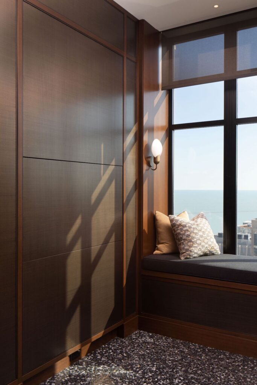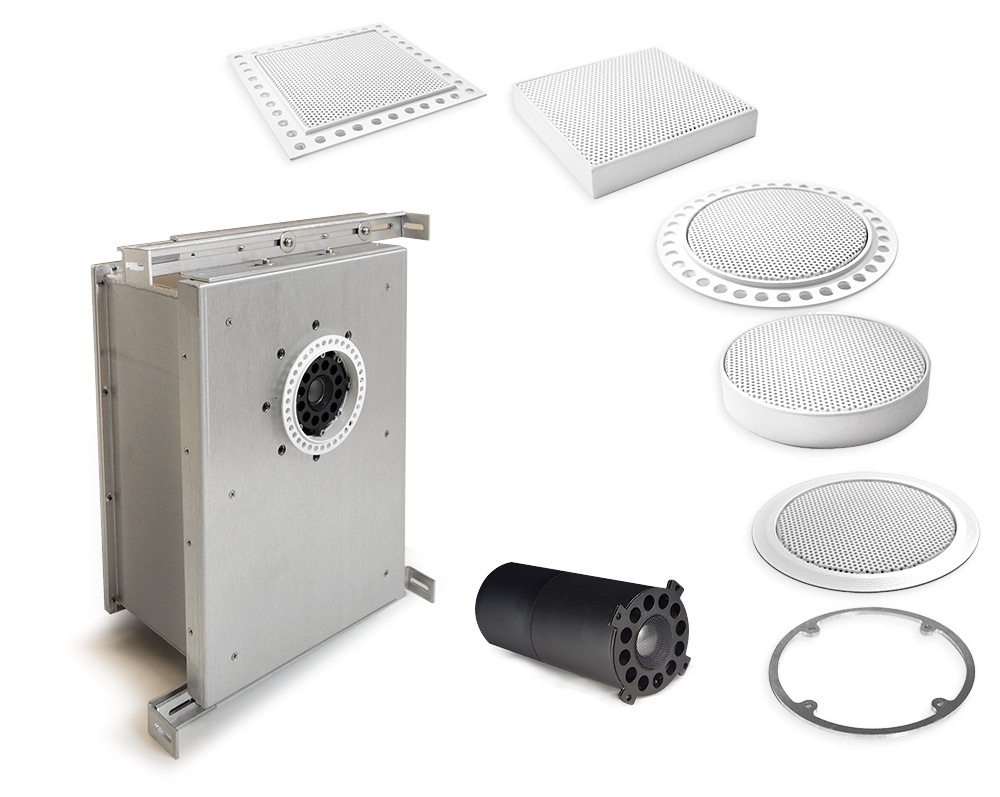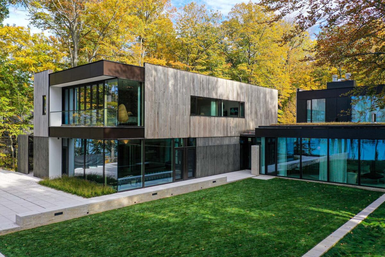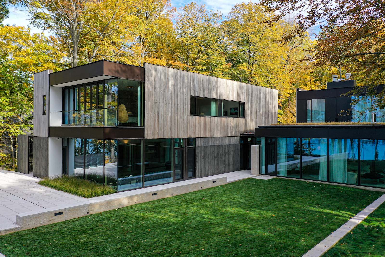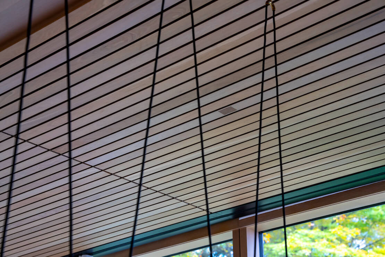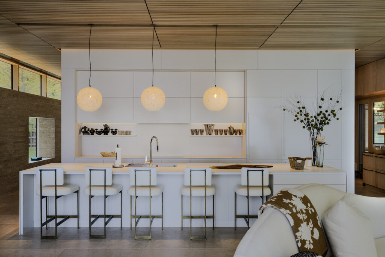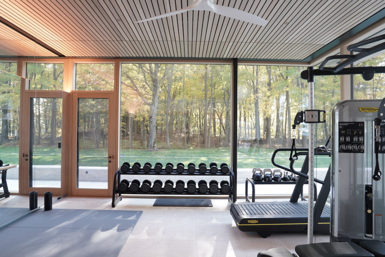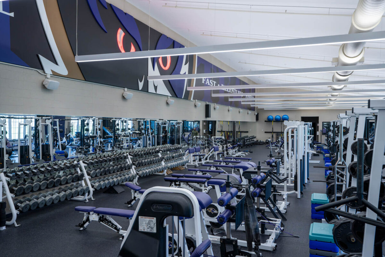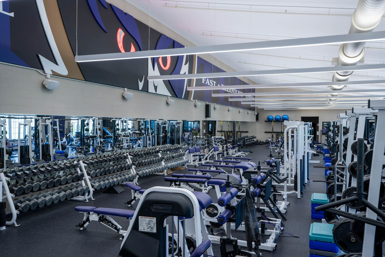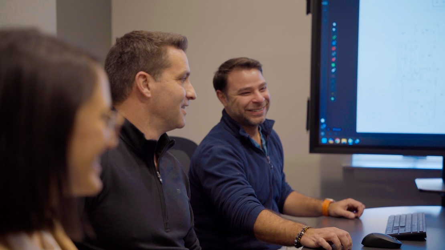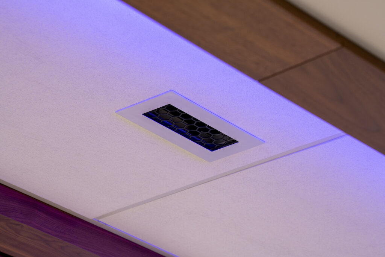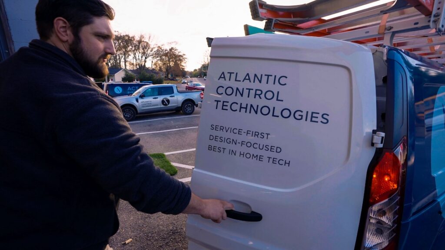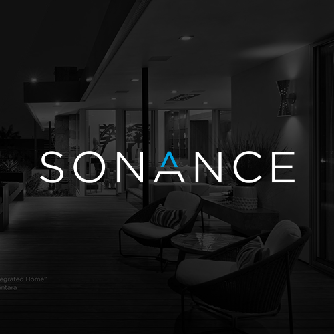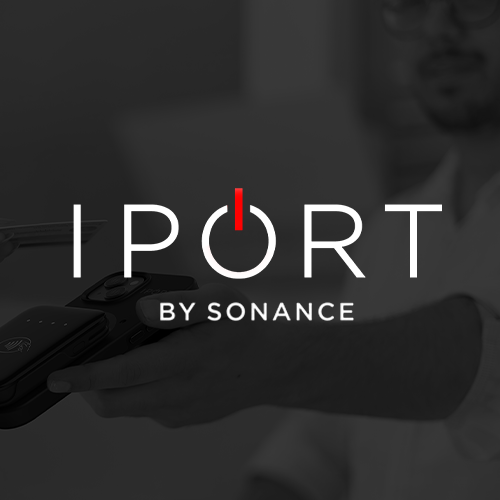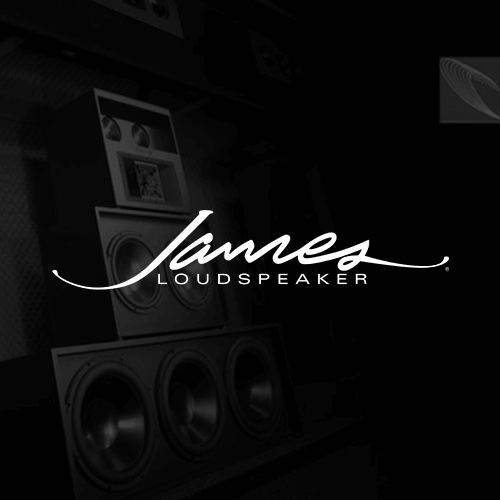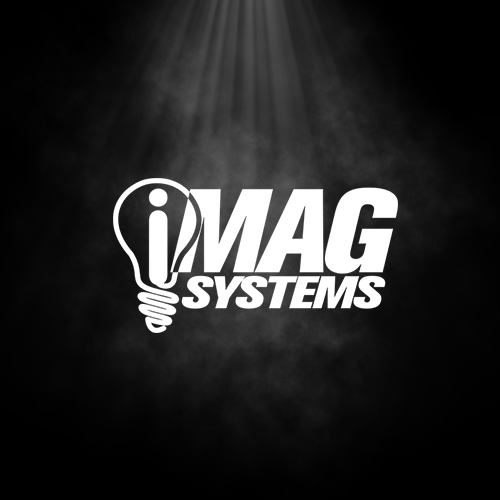Geelong Arts Centre
A massive A$140m upgrade of Geelong’s arts precinct includes a hefty audio package led by Martin Audio WPS line arrays.
Hanson Associates was initially engaged to provide the acoustic and electroacoustic design for the new Stage 3 Redevelopment of the Geelong Arts Centre (GAC). This ambitious project introduced two new theatres: The Story House, a 550-seat venue, and The Open House, a flexible 250-seat performance space. Our role extended beyond room acoustics to include the design of house loudspeaker systems, thanks to the forward-thinking approach of GAC’s technical advisor Andrew Nicol of A.E.N. Advisory and Design Services, who understood the critical synergy between room acoustics and sound reinforcement.
Alongside the Stage 3 project, we were also directly appointed to assist with technology upgrades for GAC’s existing Play House theatre. This encompassed a new sound reinforcement system, motorised flying equipment, and an extensive overhaul of the venue’s cabling infrastructure.
TACKLING AN OUTDATED SYSTEM
The Play House Theatre’s previous sound system was a relic of an earlier era, consisting of outdated, single-source cabinets mounted on the proscenium. The venue’s geometry — originally designed as a cinema — compounded coverage issues, with a deep balcony overhang and complex side seating areas presenting significant challenges. The in-house system failed to provide adequate coverage, leading to its consistent replacement with temporary loudspeakers for live events.
The centre channel posed the greatest challenge, as the existing system provided negligible audience coverage and was often left unused. A modern solution was urgently needed to meet the demands of contemporary programming.
The Play House Theatre enjoyed a full technical refit including new rigging, electroacoustics package, Riedel Bolero comms, and lighting.
CLIENT BRIEF: PERFORMANCE WITHOUT COMPROMISE
The loudspeaker system design for each venue was shaped by the final acoustic specifications, with a brief that emphasised:
- Clarity – Intelligible speech (STI ≥ 0.6 at all listening positions)
- Natural Reproduction – Excellent transient response and minimal distortion
- Level – Total SPL at all listening positions: Leq 105dBC (6dB crest factor)
- Uniformity – Minimal variation across the audience area
- Dynamic Range – Low system noise and high headroom
A key requirement for The Story House was the ability to adapt its response to different room configurations with minimal operator intervention while maintaining consistent performance across both audience and stage areas.
The Play House and Story House required traditional front-left-right theatre sound reinforcement systems, supplemented by fill and delay loudspeakers. The Open House, a flexible black-box space, needed a single permanent loudspeaker system in a primary orientation, with additional infrastructure to support a pool of shared loudspeakers for alternative layouts.
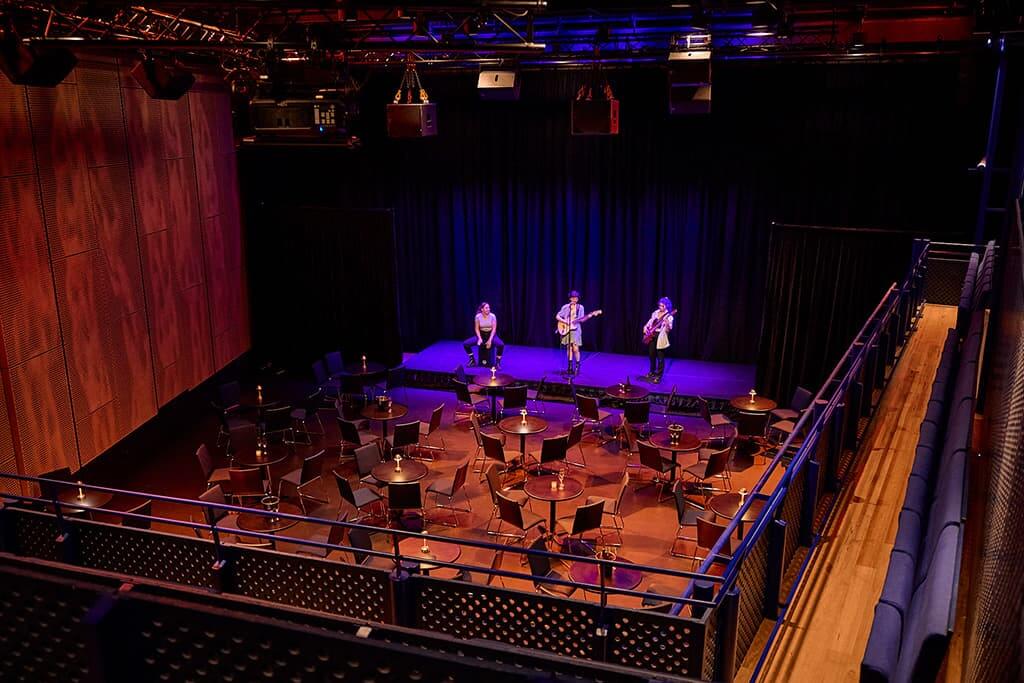
The Open House black box theatre also opens out to the adjacent park for alfresco Christmas carols and the like.
MODELLING THE SOLUTION
Using Odeon, we developed detailed acoustic models for each venue, allowing us to refine room acoustics for different performance formats and evaluate the impact of various loudspeaker solutions.
In the Play House Theatre, sightlines were paramount. To optimise coverage, we modelled multiple centre loudspeaker configurations, ultimately selecting a line array solution over clustered point-source cabinets for its superior coherence and consistent audience coverage.
Finding the best location for the centre cluster wasn’t the end of the story. The existing documentation was outdated and did not accurately reflect the built environment. The P.A. People’s input here was invaluable. Not only did they supply and install new rigging for the loudspeakers but went above and beyond to ensure the arrays are tucked up and out of the way as much as possible.
Special mention also goes to MultiTek Solutions, the appointed AV contractor, which conducted extensive site investigations, to provide us with the information the 45-year-old plans couldn’t. MultiTek were also able to map new cabling access routes along with the identification of appropriate rigging locations.
Utilising independent 3D venue models, we tested several loudspeaker solutions based on manufacturer recommendations and conducted comparative simulations. A collaborative approach with GAC led to the development of a grading system, assessing each option against the venue’s requirements, available inventory, budget, and technical performance. Following this process, Martin Audio’s WPS line array system, supported by subwoofers and single-source speakers, was chosen for each space.
A standout endorsement came from Jessica Mauboy during the grand opening: ‘Wow. Aren’t the acoustics great!’
MARTIN AUDIO: MEETING THE BRIEF
Martin Audio has pioneered beam-shaping technology for over 15 years, a feature we previously leveraged in O-Line installations to precisely map direct sound coverage while rejecting unwanted areas. This same technology was deployed in the larger-format WP-series loudspeakers, allowing for adaptable audience coverage with simple preset adjustments via the control system.
The combination of Martin WPS Line Arrays and SXCF118 subwoofers delivered exceptional signal-to-noise performance on stage, reducing reflections from hard surfaces and improving on-stage rejection. The Martin Audio Display D2 software facilitated precise system optimisation, with settings uploaded to iKon amplifiers driving the WPS arrays.
SUBWOOFER STRATEGY
Both the Story House and Play House feature flown cardioid subwoofer arrays flanking the centre line array. This configuration enhances horizontal dispersion control while minimising stage spill. For high-impact performances, such as rock concerts or electronic music events, four Martin Audio SXP218 active dual subwoofers are available as ground stacks beneath the left and right arrays. These are shared between The Story House and Play House as needed.
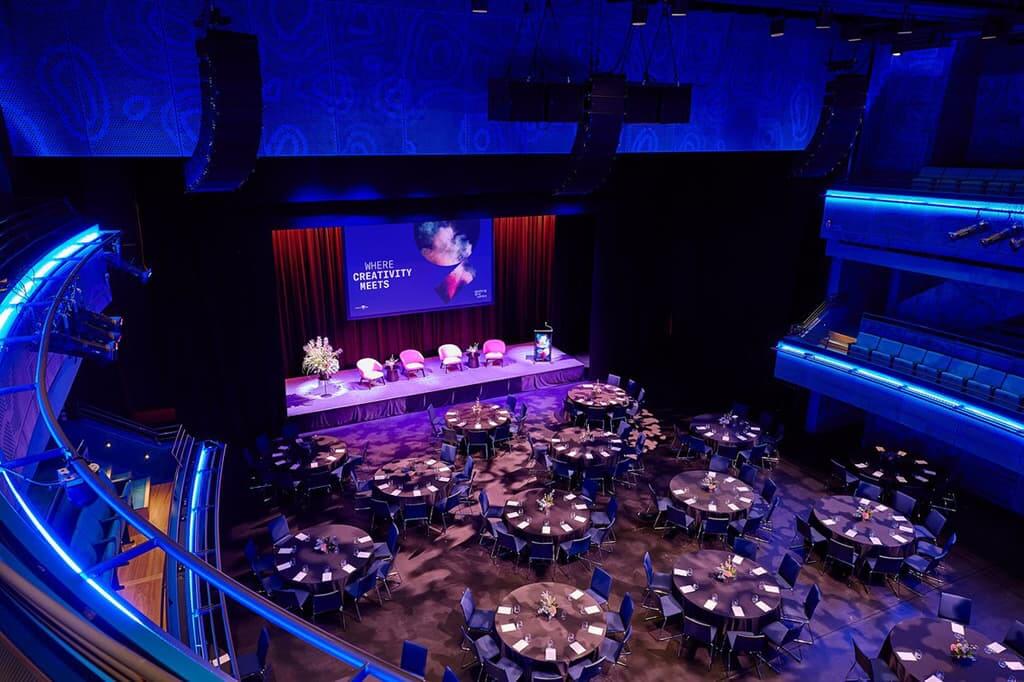
The new Story House venue is the largest in the precinct and features 3 x 10-element Martin Audio WPS arrays at FOH along with Martin Audio CDD loudspeakers for fill.
A RESOUNDING SUCCESS
The feedback from GAC’s technical managers and visiting audio professionals has been overwhelmingly positive. Touring artists and engineers alike have praised the system’s clarity, coverage, and ease of use. A standout endorsement came from Jessica Mauboy during the grand opening: “Wow. Aren’t the acoustics great!”
Such praise reflects the meticulous effort invested in design, installation, and system tuning. Hanson Associates collaborated closely with GAC staff to ensure that the final tuning not only met but exceeded expectations, delivering optimal audience coverage and localisation.
A TEAM EFFORT
TAG’s Tony Russo and Bryan Davidson provided invaluable support throughout the process, from design consultation to on-site implementation and post-completion assistance. The P.A. People supplied new motorised winch systems, enabling safe and flexible deployment of the centre array and subwoofers.
At Hanson Associates, we differentiate ourselves by directly commissioning and tuning the sound systems we design, ensuring that our performance specifications are fully realised. For the Play House Theatre, we executed system tuning in partnership with David Gilfillan of Gilfillan Soundwork, delivering a solution that continues to impress performers, audiences, and technical teams alike.
The transformation of Geelong Arts Centre’s audio infrastructure is a testament to the power of collaboration, precision engineering, and cutting-edge technology. It stands as a world-class example of how thoughtful acoustic and electroacoustic design can elevate the performance experience for artists and audiences alike.
Click here for original article.

