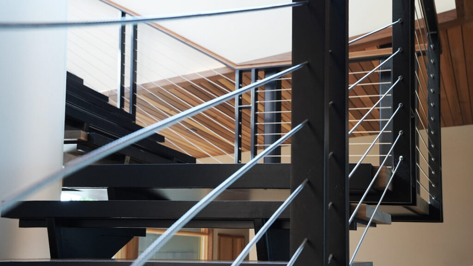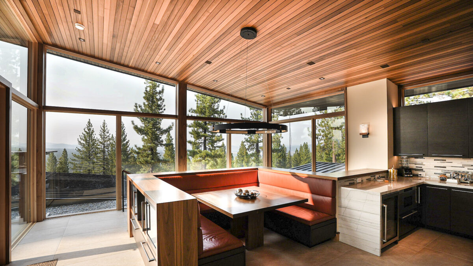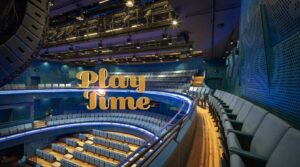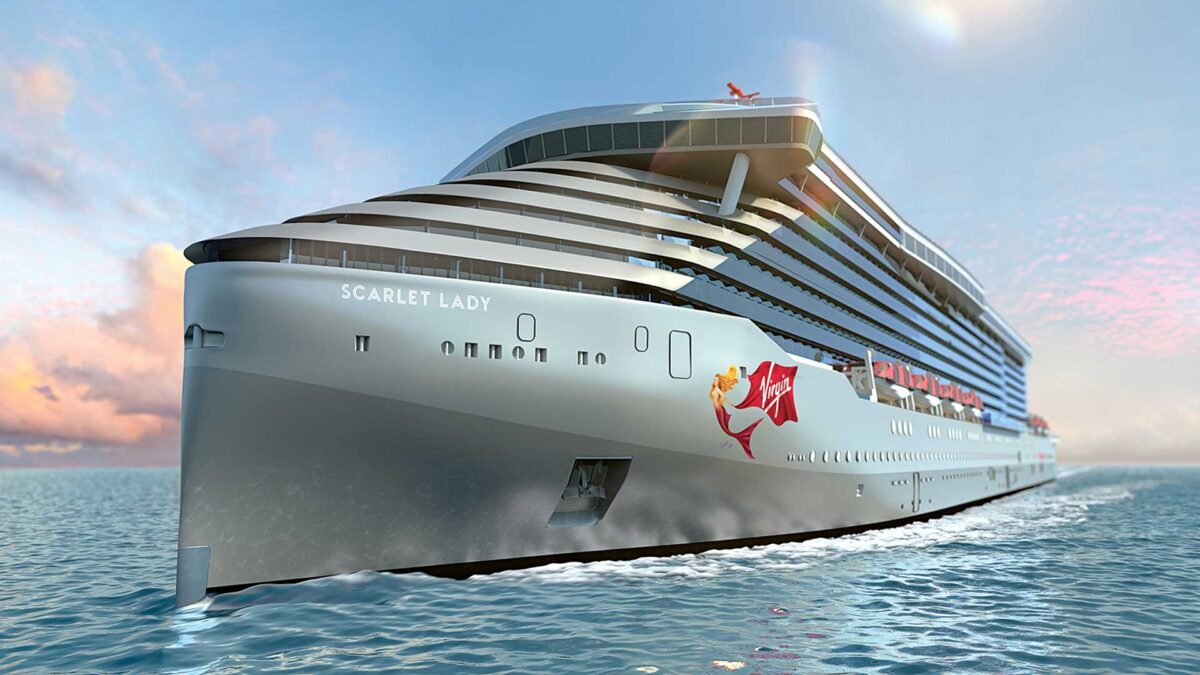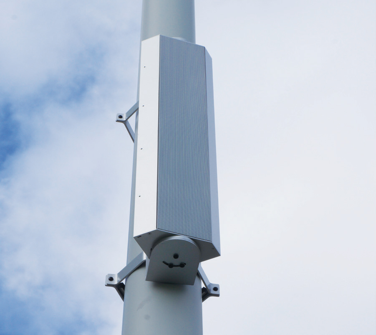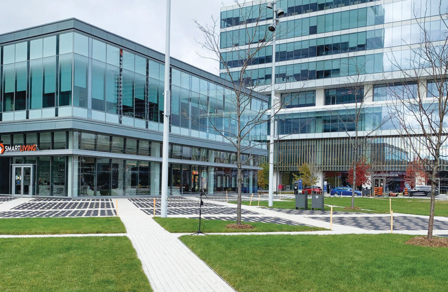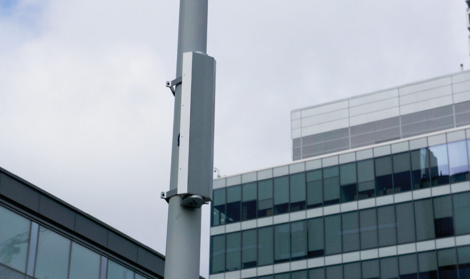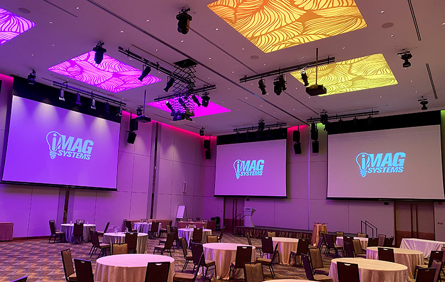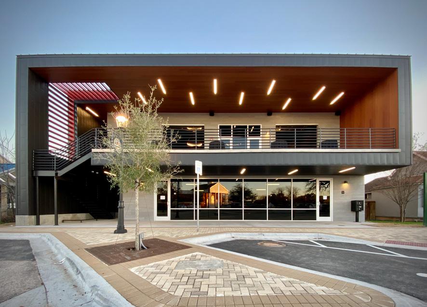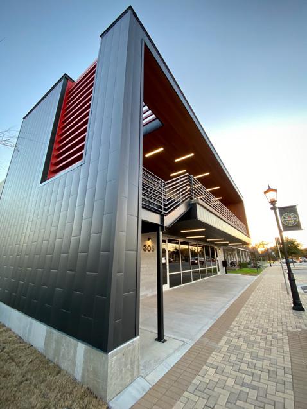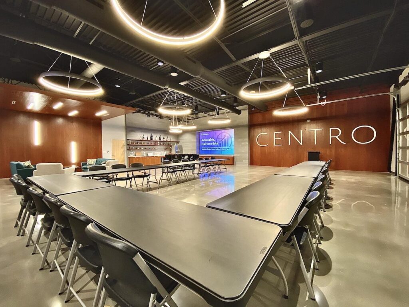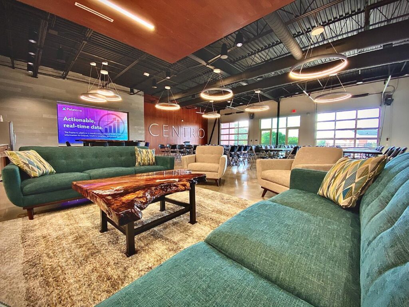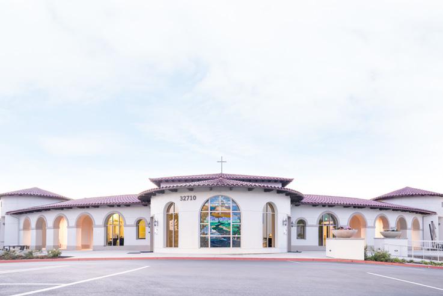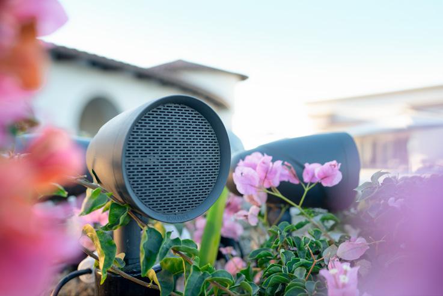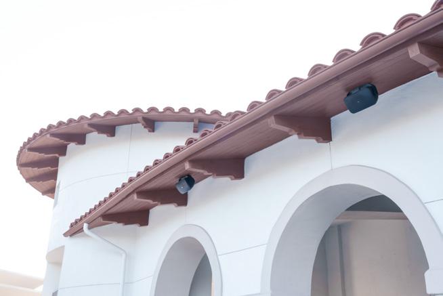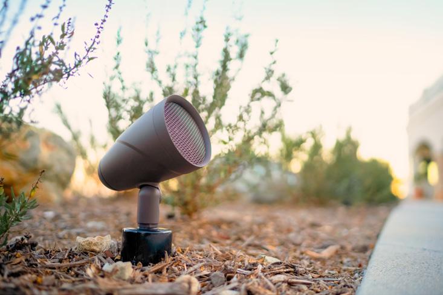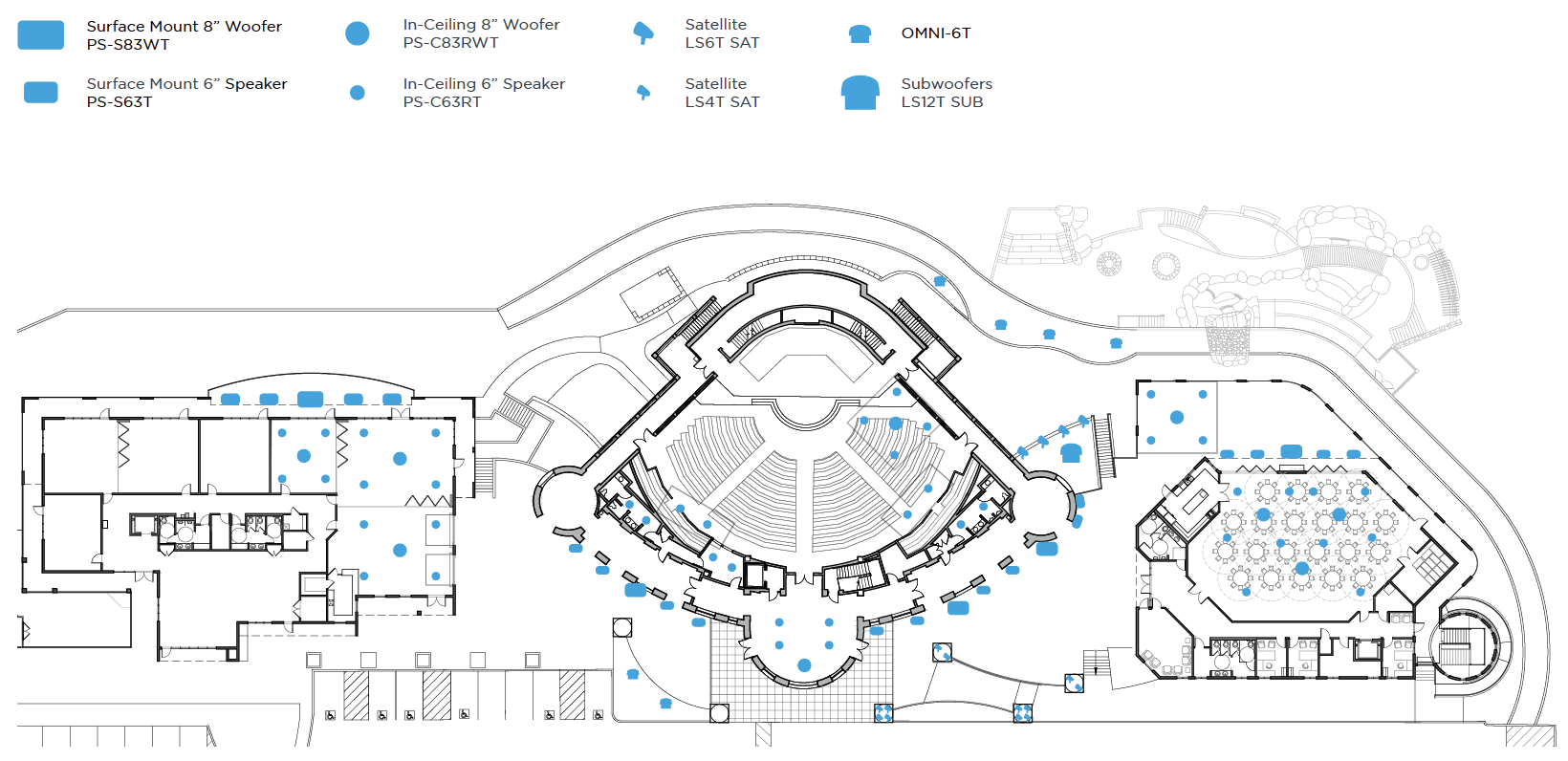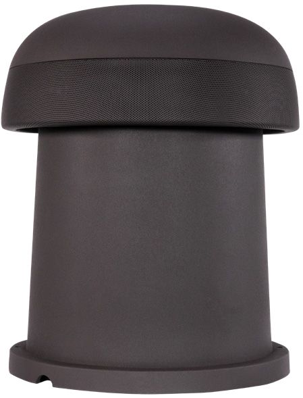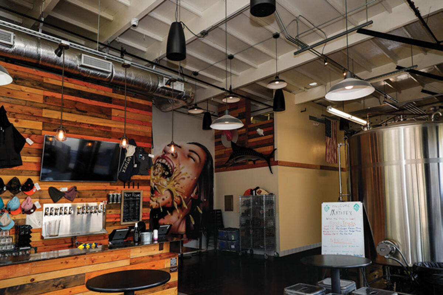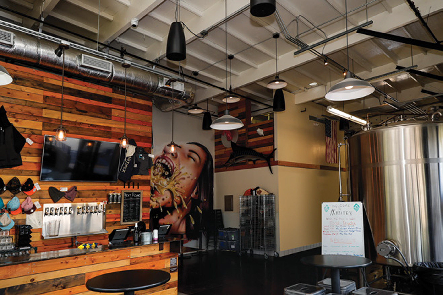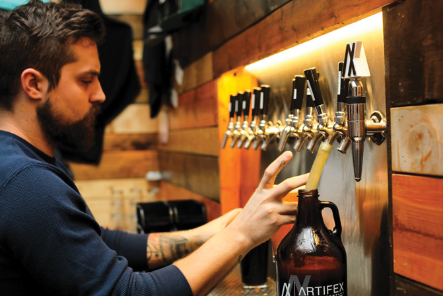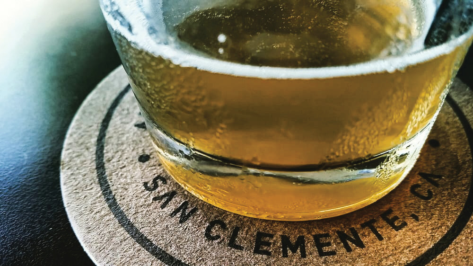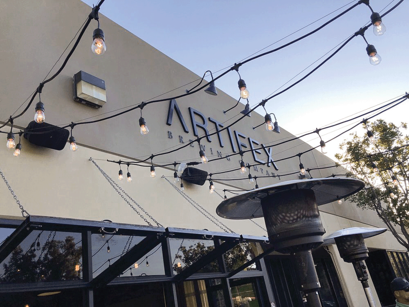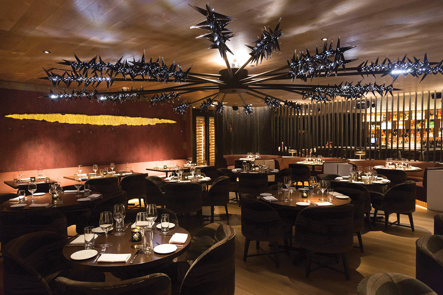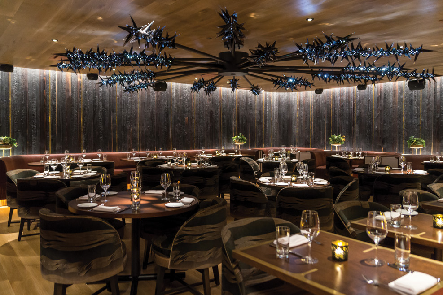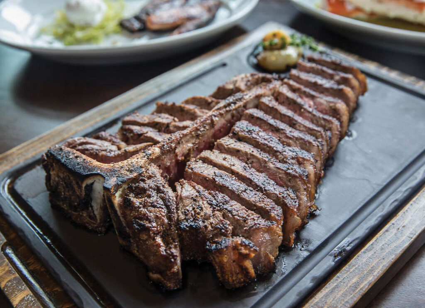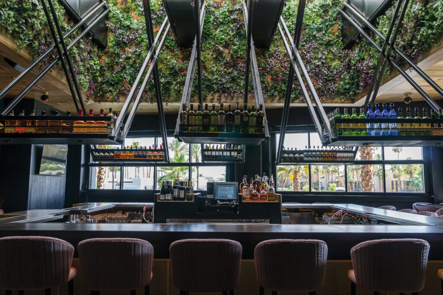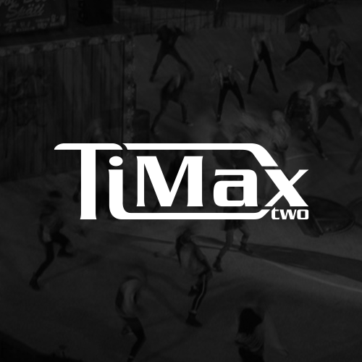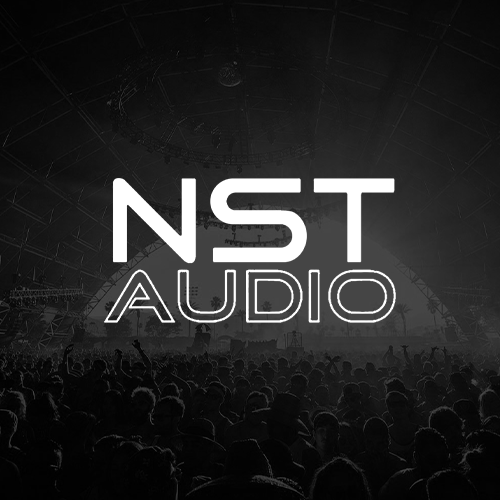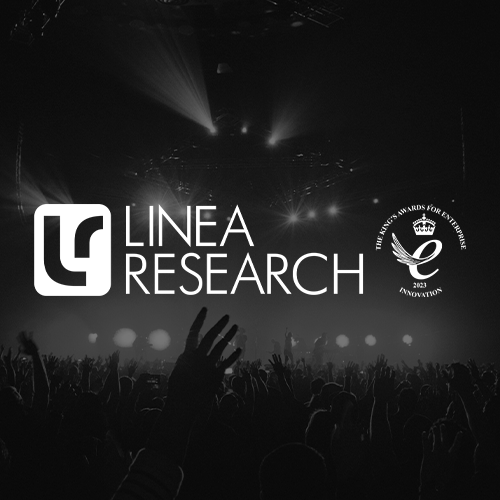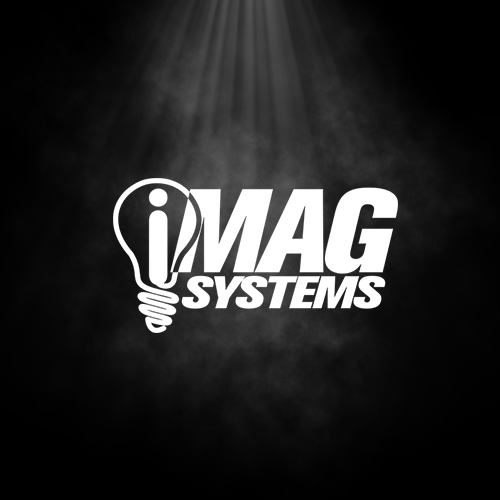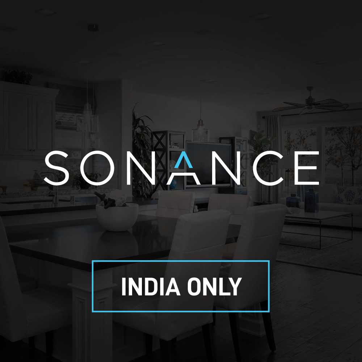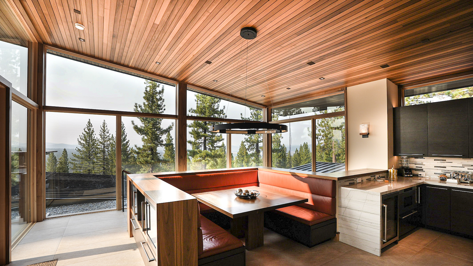
ABOUT THE HOME
This minimalistic mountain escape ties in elements of a cozy cabin with the luxurious amenities of a modern home. Careful details are discreetly and purposefully placed throughout the space to enhance the luxury experience.
“The overall design of this house is incredible. There are so many fine details and steps taken to give you a comfortable feeling when you are there and to make it more about the setting and less about the house itself.”
– Igor Reoutt, Custom Integrator
THE CHALLENGE
Having a home that is rich with unique features while maintaining a clean and minimalistic aesthetic was important to the homeowner, which lead them to Ryan Group Architects. This Truckee, California based architectural design studio makes it their mission to “shape architecture & interiors that influence the way people live.”
Designing a space where every element has its place and purpose, RGA focused on every painstaking detail to ensure an elevated experience. Understanding that those details include lighting, audio, and other technical elements, the homeowner turned to technology design expert, Igor Reoutt.
The custom integrator believes that a home’s environment impacts the inhabitants’ mood, energy, and overall well being. By selecting products with minimalistic design and premium performance, while ensuring that every aspect of the system is easy to operate, the integrator was able to introduce the perfect solutions in harmony with the overall design goals for the team at RGA and the homeowner.
METHODOLOGY
The custom integrator selected lighting and audio hardware with matching trim and finish to minimize their appearance throughout the home. Lucifer lighting was selected along with Sonance Architectural Series Discreet Opening speakers. To bring the technology to life and keep the system easy to use, the integrator specified Lutron Palladiom keypads with Sonance TRUFIG mounting technology for a flush keypad aesthetic, and IPORT Surface Mount for mounted iPad touch panel control. Pulling together the audio, video, and lighting, they programmed the home control system to be simply controlled from any iPad docked at LAUNCH BaseStations and in IPORT Surface Mount locations throughout the home.

BEYOND EXPECTATION
“Sonance Architectural Series Discreet Opening System was a great feature. We were able to use Sonance DSP amplifiers to power the speaker systems which gave us the ability to calibrate the audio to the unique acoustics of the home. It’s tuned so it doesn’t echo through the house.”
– Igor Reoutt, Custom Integrator
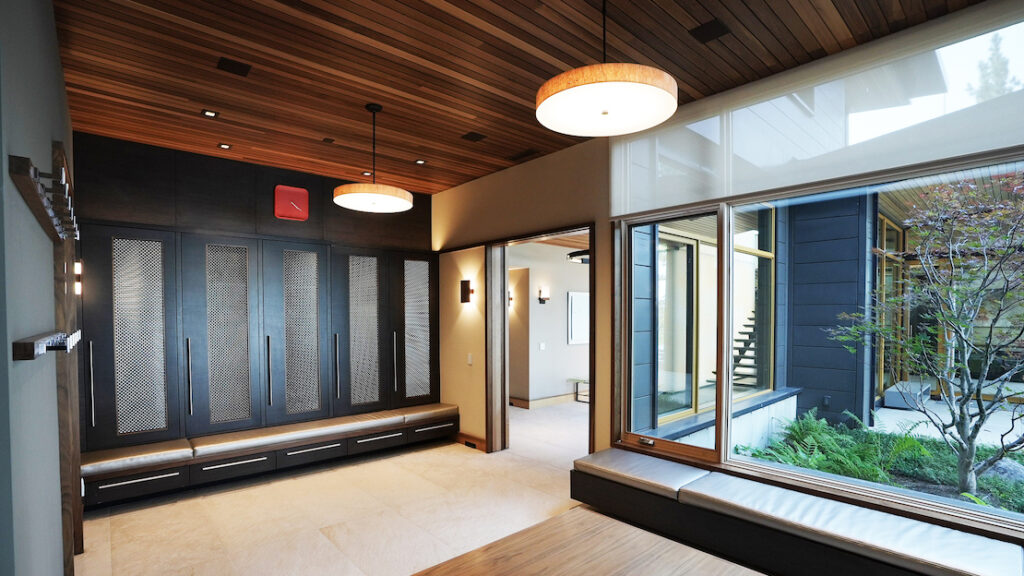
RESULTS
This beautiful mountain escape doesn’t miss a single detail. Everything comes together in harmony to provide a luxurious experience that enhances the overall environment and feeling of being in the home.
PRODUCT HIGHLIGHT
The Discreet Opening System is an optimized speaker layout of four or more AS38RS Satellite Speakers and bandpass subwoofers tucked into the ceiling to achieve breathtaking sound quality. Their 4” discreet opening and flush finish matches many elegant downlighting to make the speakers and light blend into the ceiling surface and virtually disappear. The Sonance Architectural Series finish is achieved using TRUFIG mounting technology, a reliable and repeatable installation process that provides precision placement and finish to support the finest interior designs.
